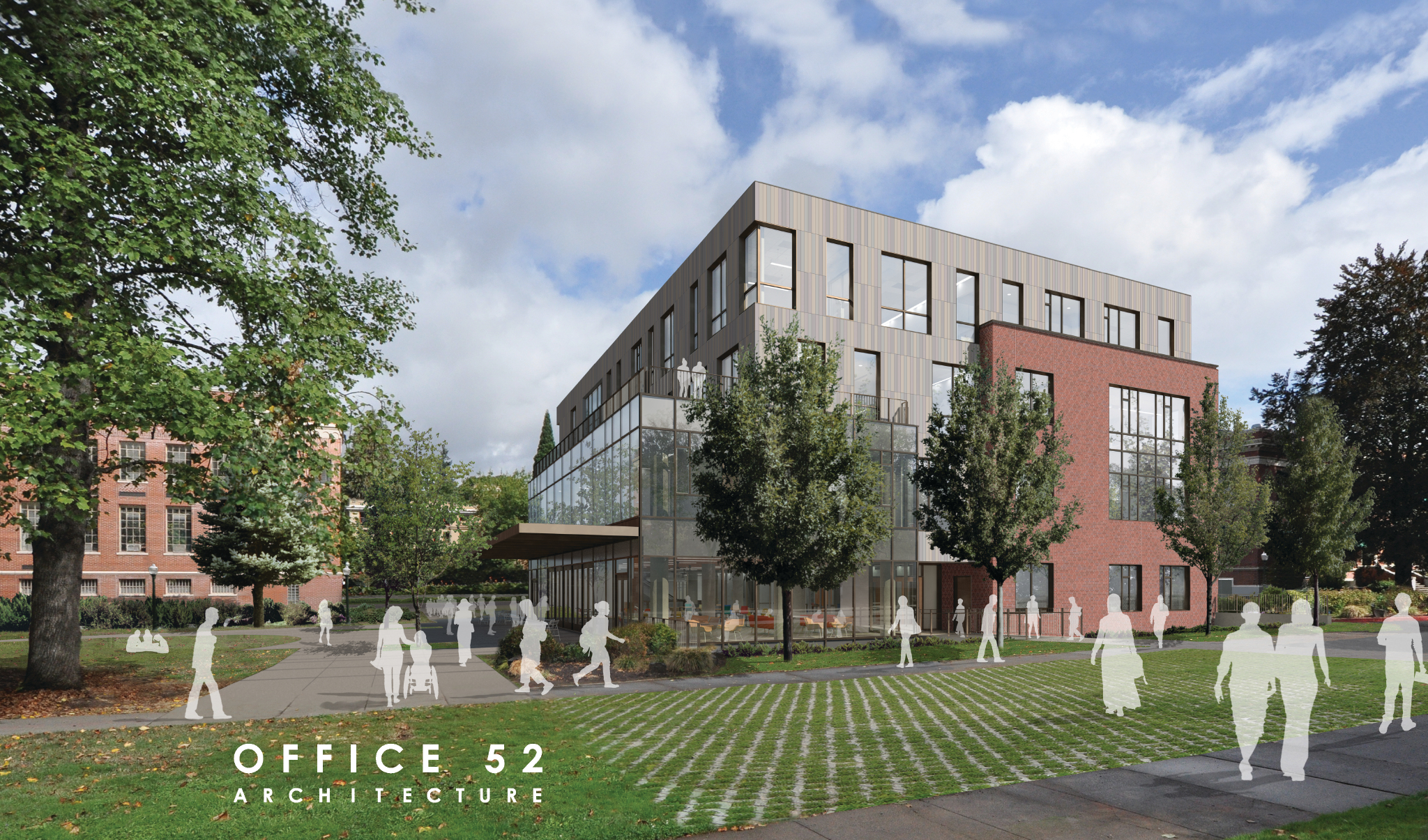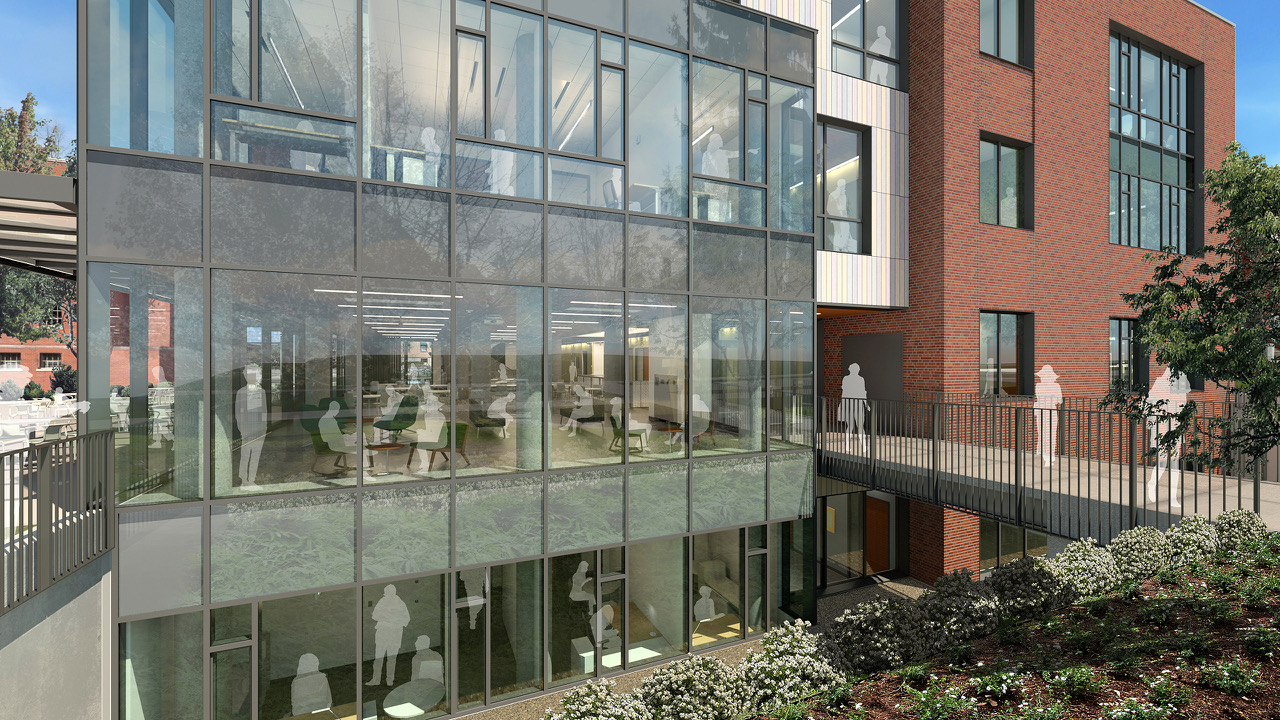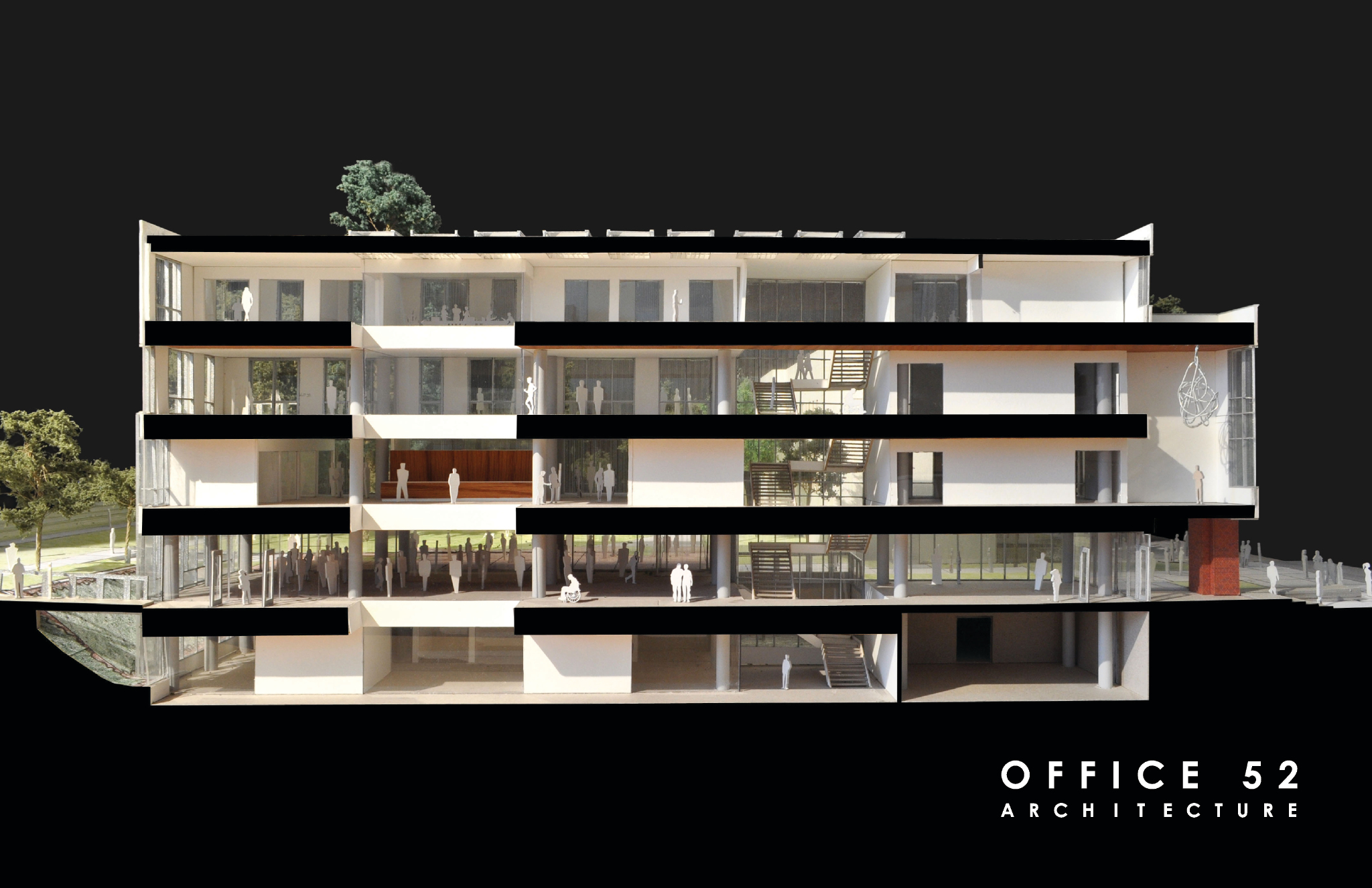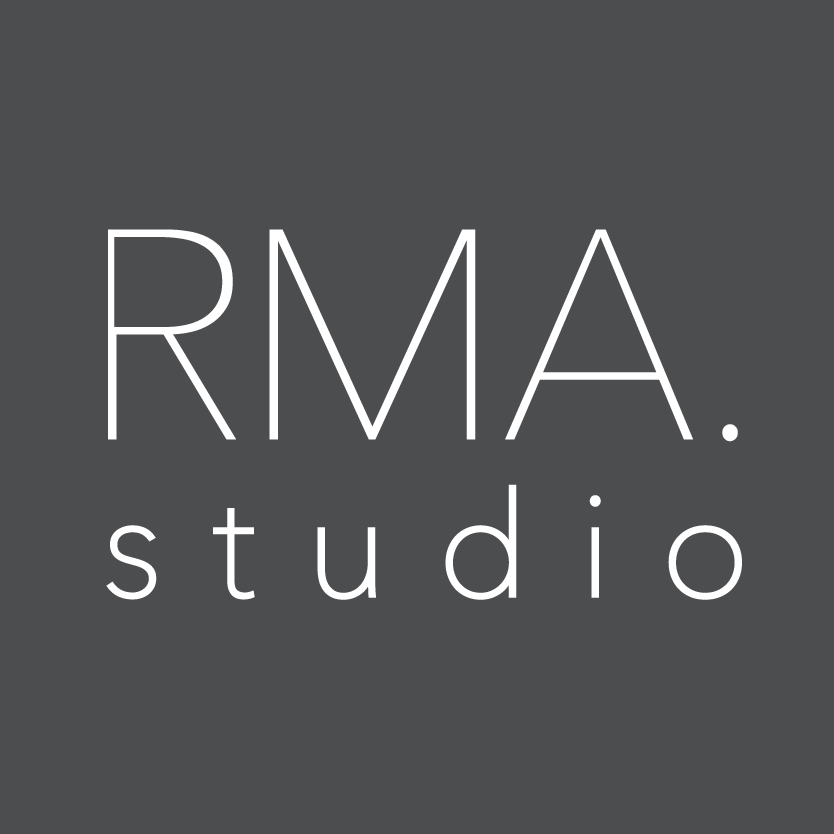










Tykeson Hall
Client: University of Oregon, Eugene
Services: programming, space planning, color and materials, furnishings selections
SF: 60,000
Architect: Office 52 Architecture, Portland OR
Architect: Rowell Brokaw Architects, Eugene OR
Photography: Sinziana Velicescu
Renderings: Office 52 Architecture
